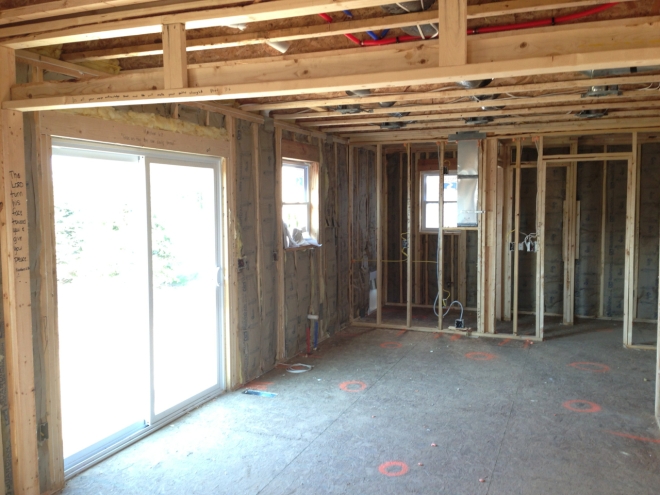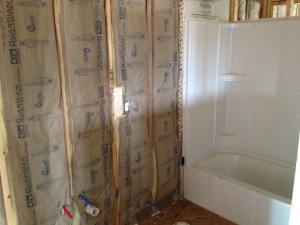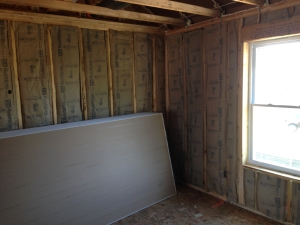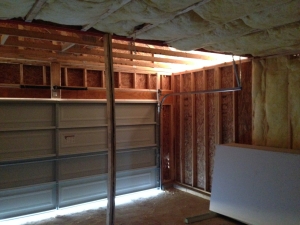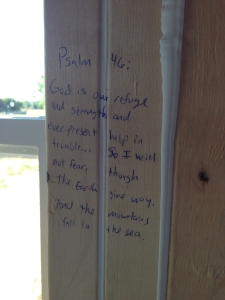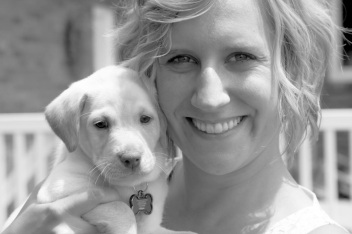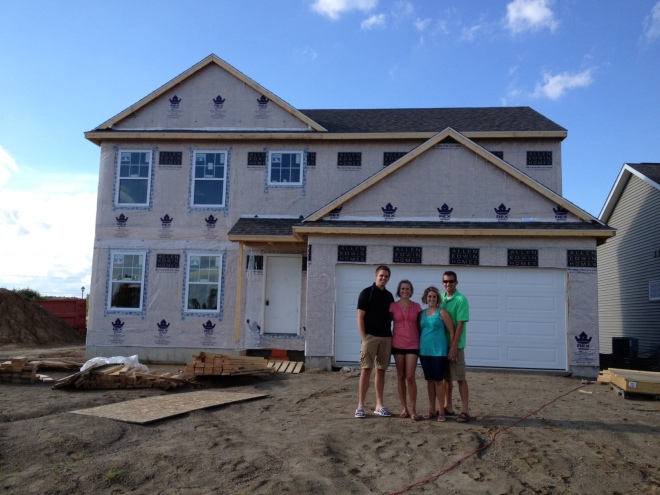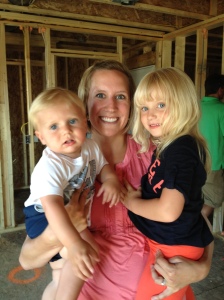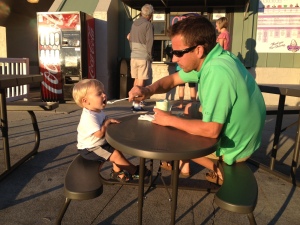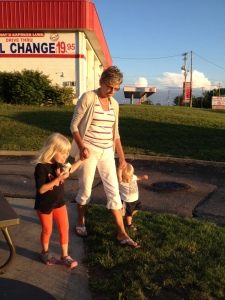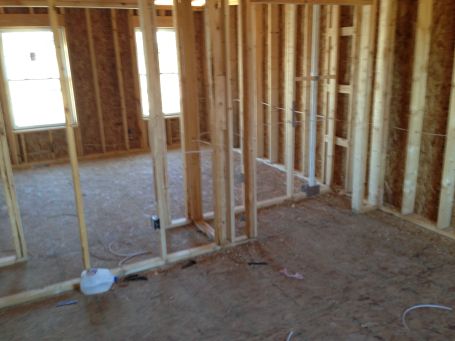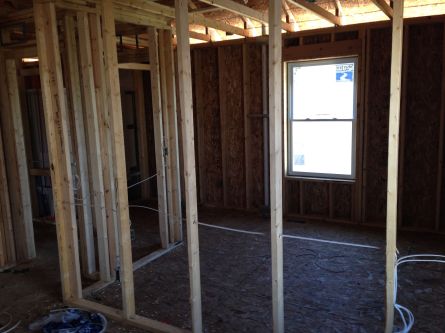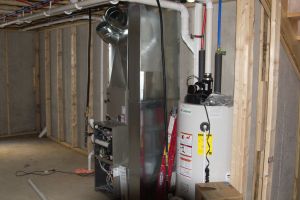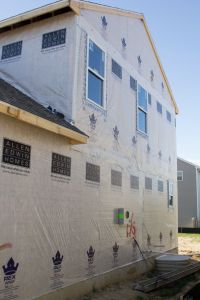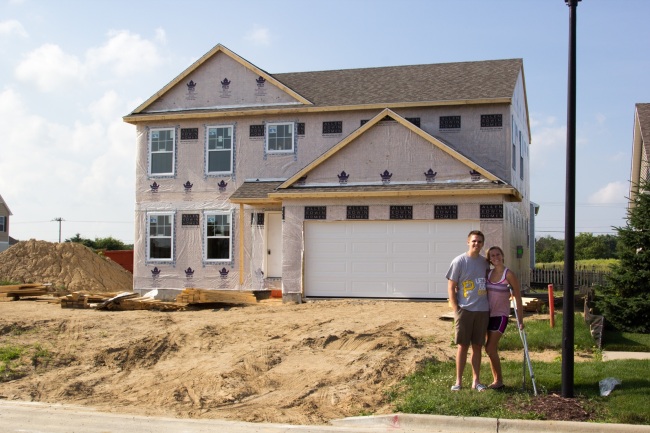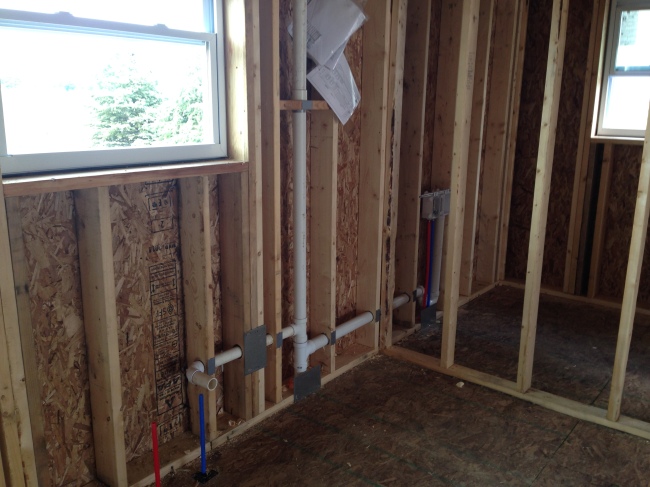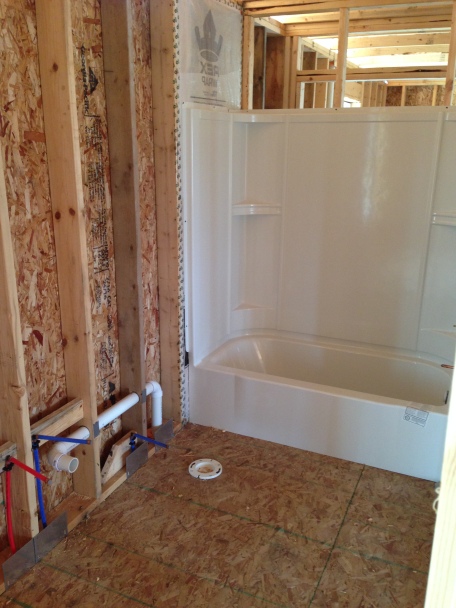Welp, its official. Our house smells like NEW HOUSE now! Why is that, you might ask? Because our dry wall is up. Totally up. Eeee! It was a nice break from what had been a hard, tiring week. I’m not gonna lie, it has been exhausting with a new puppy on board. With me going back to working nights and the puppy not sleeping at all at first, Josh and I have had our share of fights and frustrations this week. Puppies are no joke and require all your attention (which we knew but now it is SO real!) We are excited that he is settling into a routine and also is the cutest dog around. There… that was a huge dose of honesty from someone who doesn’t like to look weak. I like to put a face on like everything is rosy, but this week was tough, and we appreciated your prayers of encouragement. Here is a picture of the little guy… he sure is a cutie pie 🙂

I will keep you all posted on puppy days and how his training is going. As of now, he sleeps for about 4-5 hours and needs to go out once throughout the night to pee, then goes right back to sleep. He whines for about 5 minutes when put in his crate and then goes right to sleep or plays by himself. THERE IS HOPE! He also loves to play tug of war and has semi-learned to play fetch with the chuck it toy. He is in LOVE with peanut butter. More updates in the future (and cute, adorable, wonderful photos!)
Anywho, back to drywalling!! That was a bit of a puppy rant. So we stopped by the house yesterday and lo and behold they had started the drywall process. Today, it was finished! Woohoo! Check out some photos:
These two are day one and two of drywalling. Definitely see some updates eh?! We have WALLS! Walls that will be painted! So exciting, indeed.

This is a panorama of the living room, dining room and kitchen. I cannot tell you how happy we are to walk through and smell and see the house the way it is. It is alllllmost a livable space! Speaking of livable, we decided to celebrate the drywall process by ordering pizza to our future address. I will tell you, the pizza delivery guy was confused as to why a construction site ordered take-out….
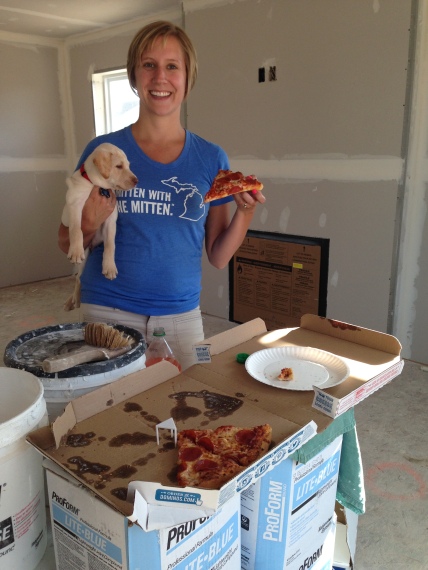
Baha you may laugh. We had a blast! Here are a few other photos you may like to peruse through:
We think the next step is painting and then…. CABINETS! See ya next time and thanks for reading 🙂











